12045 Guerin Street, #203, Studio City, CA 91604
-
Listed Price :
$1,425,000
-
Beds :
3
-
Baths :
3
-
Property Size :
1,960 sqft
-
Year Built :
2017
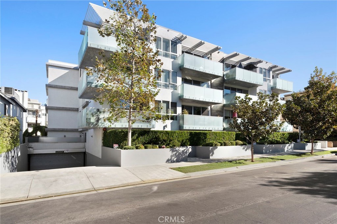
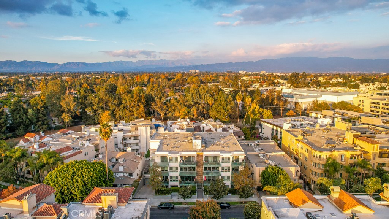
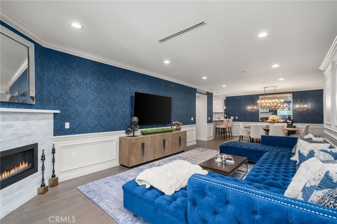
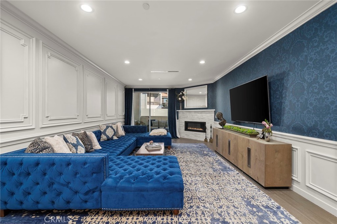
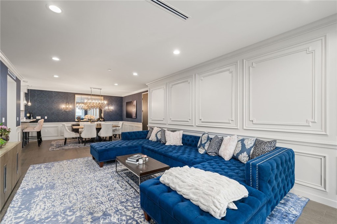
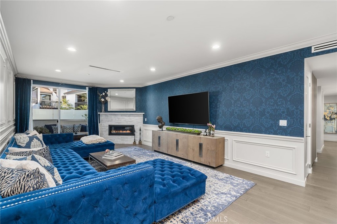
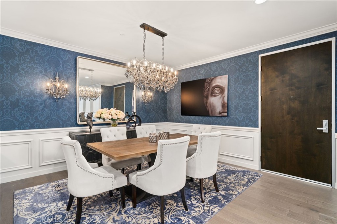
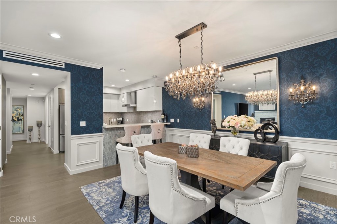
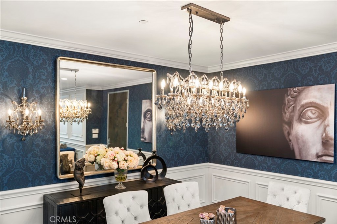
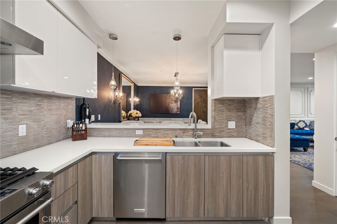
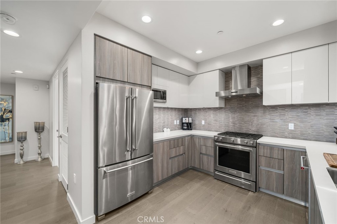
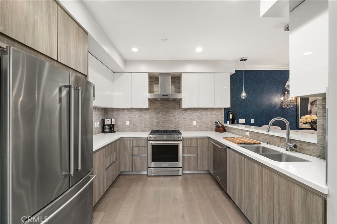
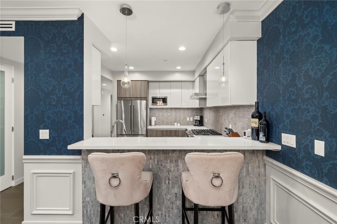
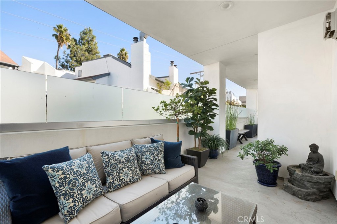
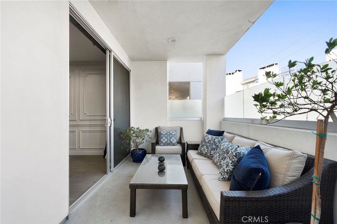
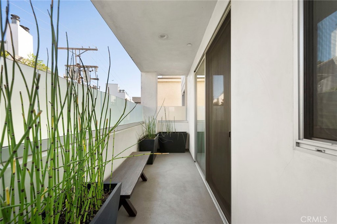
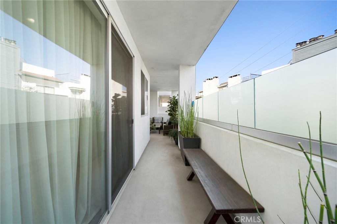
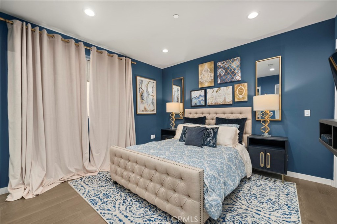
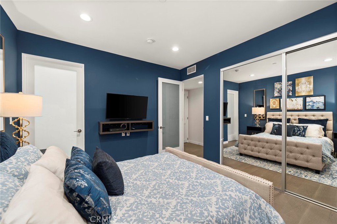
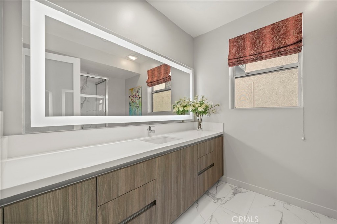
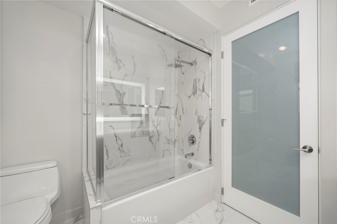
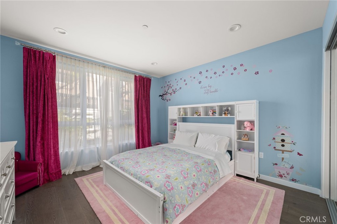
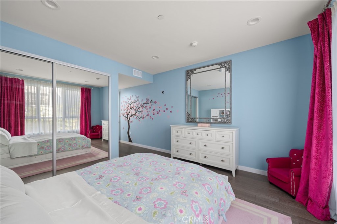
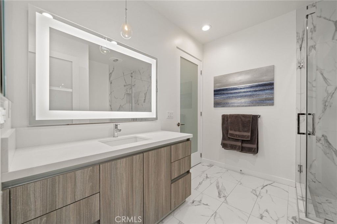
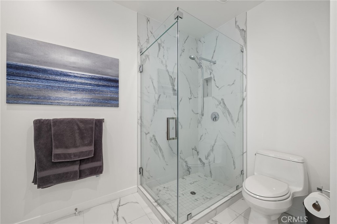
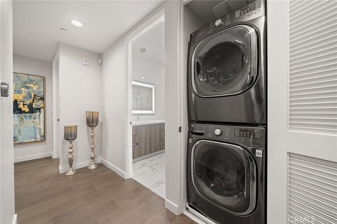
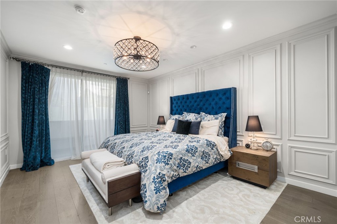
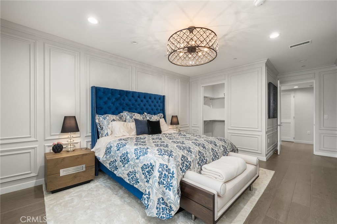
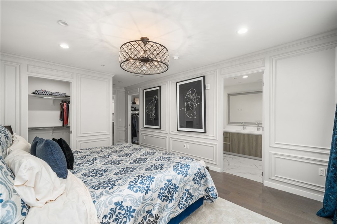
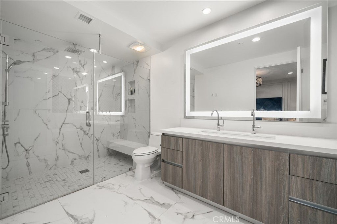
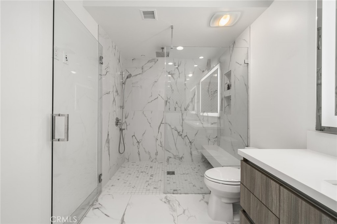
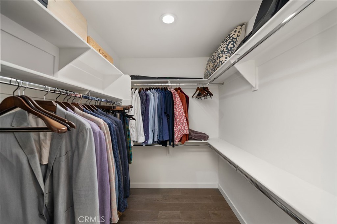

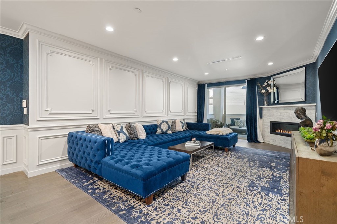
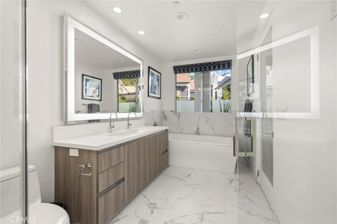
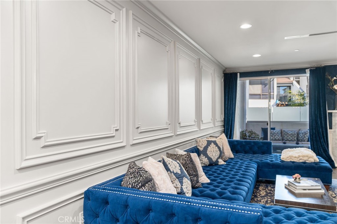
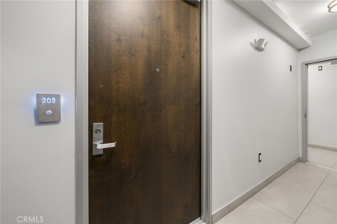
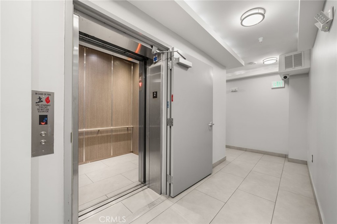
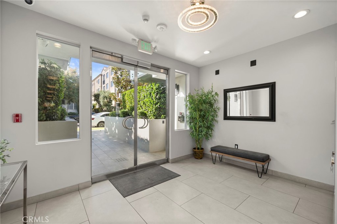
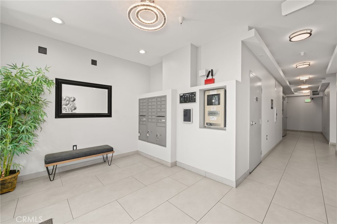
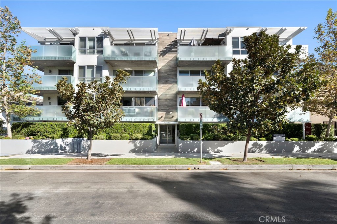
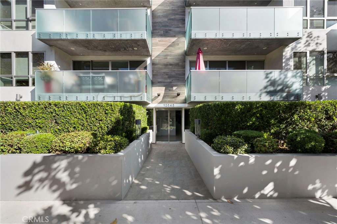
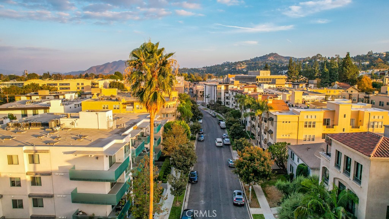

Property Description
Welcome to 12045 Guerin Street, a contemporary sanctuary nestled in Studio City’s most desirable neighborhood. This exceptional condo combines modern elegance with a bright and open floor plan, offering an unparalleled living experience. As one of the newest and most luxurious residences in the area, this home is designed to impress with its exquisite finishes and thoughtful details.
Step into the expansive living room, where style meets comfort. A sleek linear fireplace, custom wood paneling, designer wallpaper accents, crown moldings, and recessed lighting. Large sliding doors lead to a private patio/balcony, creating the perfect outdoor escape with a cozy seating area for relaxation or entertaining. The adjacent dining area, illuminated by a striking designer chandelier, provides an elegant space for hosting memorable gatherings.
At the heart of this home is the gourmet kitchen, a dream for any culinary enthusiast. It features quartz countertops, porcelain tile flooring, a convenient breakfast bar, and top-of-the-line stainless steel appliances, all seamlessly integrated into a sleek and functional design.
The primary suite is a luxurious retreat, offering two spacious walk-in closets, direct access to the patio, and a spa-inspired en-suite bathroom. Unwind in the oversized shower or indulge in the deep soaking tub, all surrounded by premium finishes that exude sophistication. Two additional generously sized bedrooms, each with their own beautifully appointed bathrooms, provide ultimate comfort and privacy for family members or guests.
Located in the highly acclaimed **Carpenter School District**, this condo is perfectly situated on a serene street that offers both peace and accessibility. Enjoy the convenience of being just steps away from local landmarks such as Trader Joe’s, CBS/Radford Studios, trendy cafes, fine dining options, and the vibrant Studio City Sunday Farmers Market
Additional futures include 2 parking spaces, access to a EV charging station, making this home as practical as it is luxurious.
Experience the finest in Studio City living with this rare offering. More than just a condo, this is your ultimate escape—a place to call home. Don’t miss this extraordinary opportunity to own a piece of Studio City’s finest lifestyle.
Interior Features
| Laundry Information |
| Location(s) |
Washer Hookup, Inside, Laundry Closet, See Remarks |
| Kitchen Information |
| Features |
Quartz Counters, Stone Counters, Remodeled, Self-closing Cabinet Doors, Self-closing Drawers, Updated Kitchen |
| Bedroom Information |
| Bedrooms |
3 |
| Bathroom Information |
| Features |
Bathroom Exhaust Fan, Bathtub, Dual Sinks, Remodeled, Soaking Tub, Separate Shower, Upgraded, Vanity, Walk-In Shower |
| Bathrooms |
3 |
| Flooring Information |
| Material |
See Remarks, Stone, Tile, Vinyl, Wood |
| Interior Information |
| Features |
Breakfast Bar, Balcony, Quartz Counters, Recessed Lighting, See Remarks, Trash Chute, Primary Suite, Walk-In Closet(s) |
| Cooling Type |
Central Air, ENERGY STAR Qualified Equipment, High Efficiency, See Remarks |
Listing Information
| Address |
12045 Guerin Street, #203 |
| City |
Studio City |
| State |
CA |
| Zip |
91604 |
| County |
Los Angeles |
| Listing Agent |
Edwin Ordubegian DRE #01264835 |
| Courtesy Of |
Coldwell Banker Hallmark |
| List Price |
$1,425,000 |
| Status |
Active |
| Type |
Residential |
| Subtype |
Condominium |
| Structure Size |
1,960 |
| Lot Size |
15,603 |
| Year Built |
2017 |
Listing information courtesy of: Edwin Ordubegian, Coldwell Banker Hallmark. *Based on information from the Association of REALTORS/Multiple Listing as of Nov 21st, 2024 at 2:38 PM and/or other sources. Display of MLS data is deemed reliable but is not guaranteed accurate by the MLS. All data, including all measurements and calculations of area, is obtained from various sources and has not been, and will not be, verified by broker or MLS. All information should be independently reviewed and verified for accuracy. Properties may or may not be listed by the office/agent presenting the information.












































