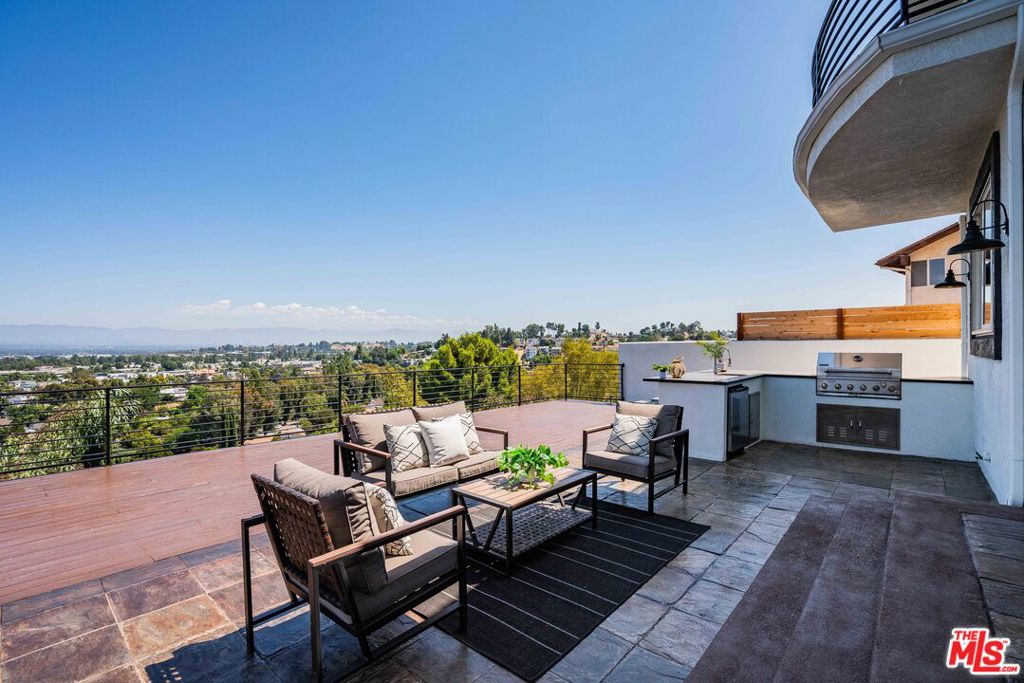22255 Miston Drive, Woodland Hills, CA 91364
-
Listed Price :
$1,995,000
-
Beds :
4
-
Baths :
3
-
Property Size :
2,768 sqft
-
Year Built :
1997






Property Description
Stunning Contemporary Home with panoramic city, mountain and canyon views located on a private cul-de-sac in Woodland Hills, South of Ventura Blvd. This turnkey residence has been beautifully remodeled to showcase incredible indoor/outdoor living space with unbelievable views. This home features 4 bedrooms plus office, 3 baths, a bright open floor plan, new wood floors, custom staircase, chandeliers throughout, dining room and living room with fireplace. The brand new gourmet kitchen showcases a center island, separate breakfast area, beautiful built-in displays, incredible amounts of storage and counter space. The outdoor living area is spectacular with sweeping unobstructed views. The backyard deck offers massive entertaining space with an outdoor kitchen, BBQ, dining area, multiple seating spaces and an above ground jacuzzi. The primary suite includes vaulted ceilings with wood paneling, spa-like bath with double vanity, spa tub, steam shower, large walk-in closet and balcony with views. There's also an oversized attached 3-car garage with windows and direct entry. This 1/2 acre property is one of the largest lots in the entire neighborhood. Property is located within the highly desirable Woodland Hills Elementary school district and situated just minutes away from The Commons, Westfield Topanga, Restaurants and Theaters.
Interior Features
| Laundry Information |
| Location(s) |
Inside, Laundry Room |
| Bedroom Information |
| Bedrooms |
4 |
| Bathroom Information |
| Bathrooms |
3 |
| Flooring Information |
| Material |
Tile, Wood |
| Interior Information |
| Features |
Ceiling Fan(s), Walk-In Closet(s) |
| Cooling Type |
Central Air |
Listing Information
| Address |
22255 Miston Drive |
| City |
Woodland Hills |
| State |
CA |
| Zip |
91364 |
| County |
Los Angeles |
| Listing Agent |
Brandon Assanti DRE #01943147 |
| Courtesy Of |
The Agency |
| List Price |
$1,995,000 |
| Status |
Active |
| Type |
Residential |
| Subtype |
Single Family Residence |
| Structure Size |
2,768 |
| Lot Size |
21,358 |
| Year Built |
1997 |
Listing information courtesy of: Brandon Assanti, The Agency. *Based on information from the Association of REALTORS/Multiple Listing as of Nov 21st, 2024 at 7:31 PM and/or other sources. Display of MLS data is deemed reliable but is not guaranteed accurate by the MLS. All data, including all measurements and calculations of area, is obtained from various sources and has not been, and will not be, verified by broker or MLS. All information should be independently reviewed and verified for accuracy. Properties may or may not be listed by the office/agent presenting the information.






