561 Ann St, El Cajon, CA 92021
-
Listed Price :
$749,000
-
Beds :
3
-
Baths :
2
-
Property Size :
1,372 sqft
-
Year Built :
1957
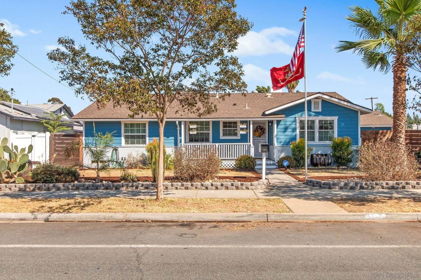

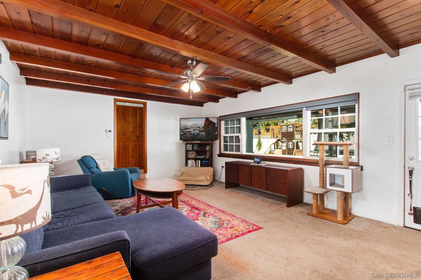

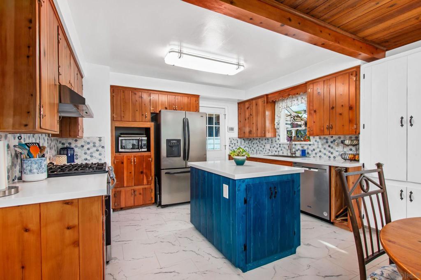
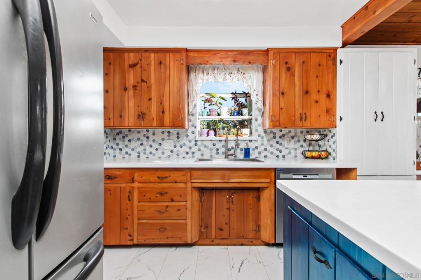
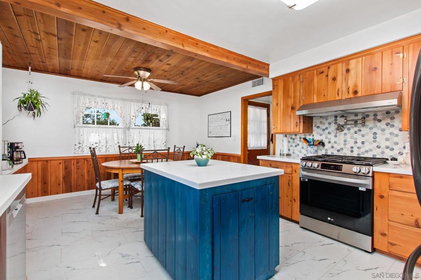
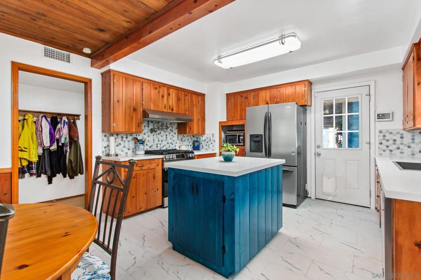
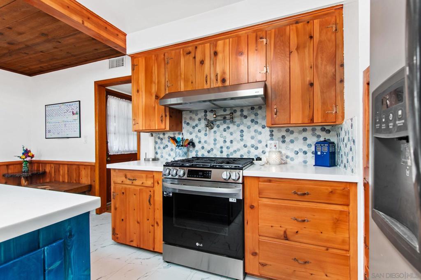
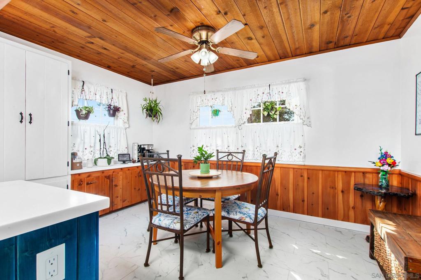
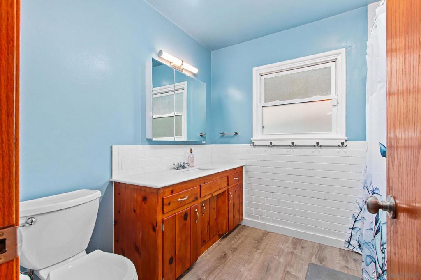
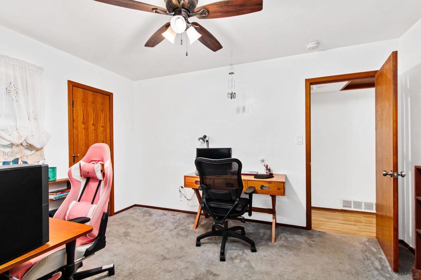

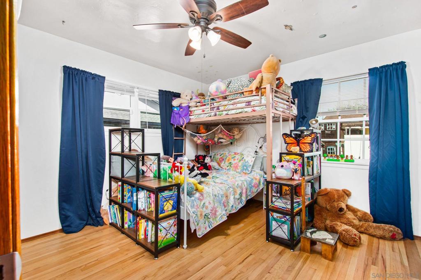
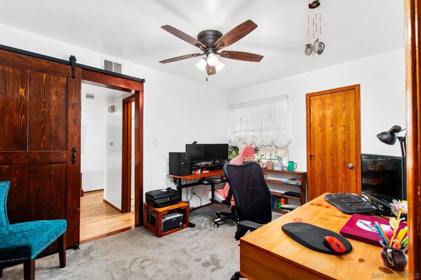
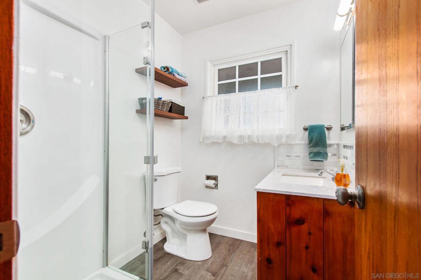
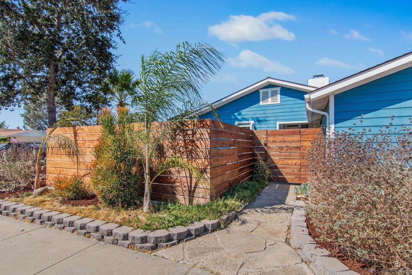
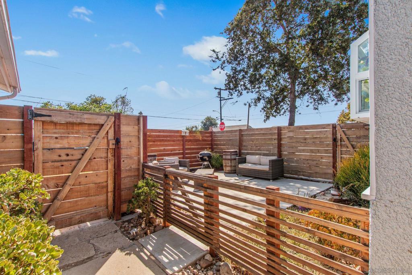
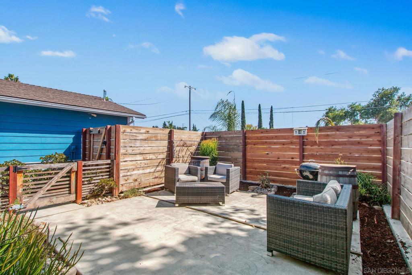
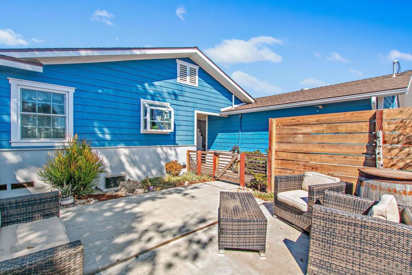
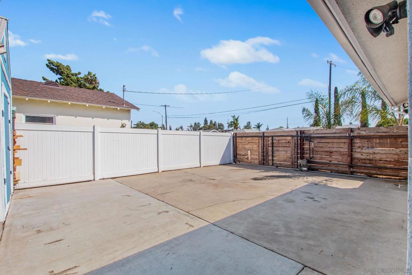
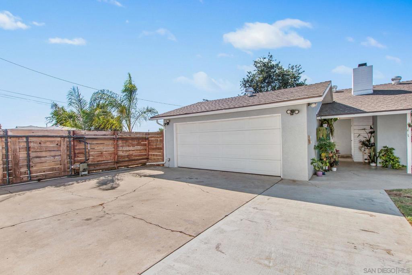
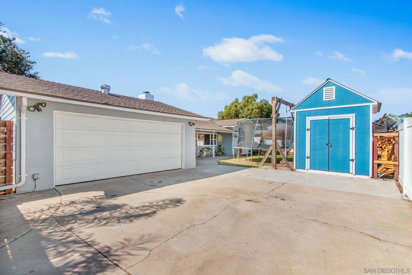
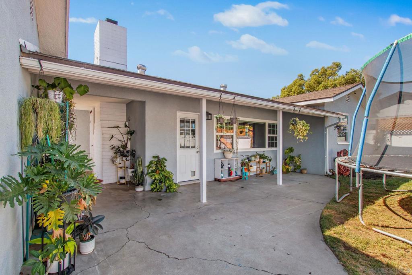
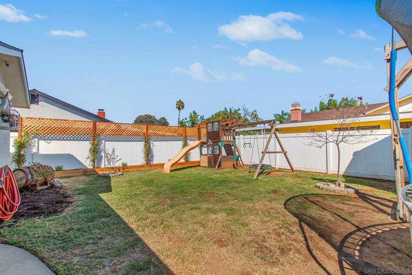
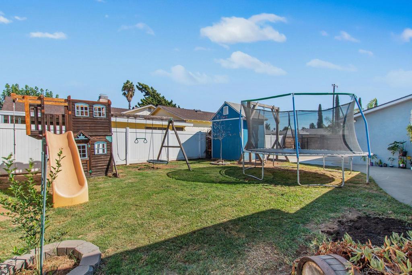
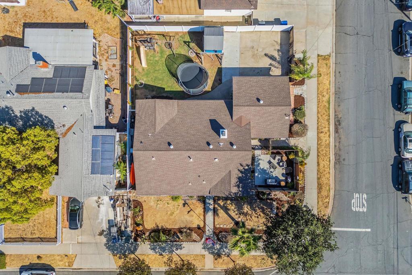
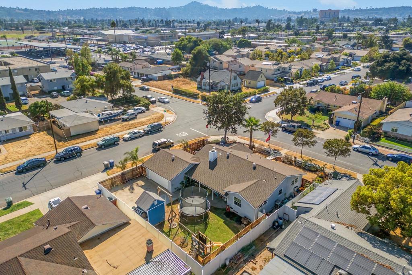
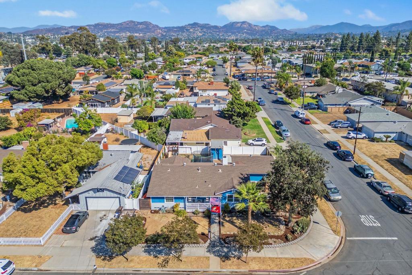
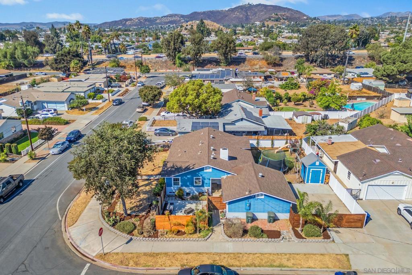
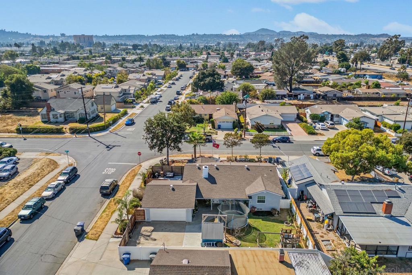
Property Description
Set on an expansive corner lot, this charming home boasts an enclosed front patio and classic original hardwood floors throughout. Recently updated with newer appliances and a kitchen remodel in 2023, it features solid surface countertops and ceiling fans in all rooms for added comfort. With plenty of storage and a unique sunken living room centered around a cozy wood-burning fireplace, this home offers a warm and inviting atmosphere. The detached 2-car garage includes built-in tool storage, perfect for any hobbyist. Located in the heart of El Cajon, you're just moments away from shopping, dining, parks, and with easy access to Interstate 8 and Highway 67. This home is a blend of convenience and charm, ready for its next owner!
Interior Features
| Laundry Information |
| Location(s) |
Electric Dryer Hookup, Gas Dryer Hookup, In Garage |
| Bedroom Information |
| Bedrooms |
3 |
| Bathroom Information |
| Bathrooms |
2 |
| Flooring Information |
| Material |
Carpet, Wood |
| Interior Information |
| Features |
Built-in Features, Ceiling Fan(s), Pantry, Storage, Sunken Living Room, Unfurnished |
| Cooling Type |
Central Air, Electric, Gas, Attic Fan |
Listing Information
| Address |
561 Ann St |
| City |
El Cajon |
| State |
CA |
| Zip |
92021 |
| County |
San Diego |
| Listing Agent |
Shaun Mcdonald DRE #02125373 |
| Courtesy Of |
Redfin Corporation |
| List Price |
$749,000 |
| Status |
Active |
| Type |
Residential |
| Subtype |
Single Family Residence |
| Structure Size |
1,372 |
| Lot Size |
7,700 |
| Year Built |
1957 |
Listing information courtesy of: Shaun Mcdonald, Redfin Corporation. *Based on information from the Association of REALTORS/Multiple Listing as of Oct 2nd, 2024 at 12:12 PM and/or other sources. Display of MLS data is deemed reliable but is not guaranteed accurate by the MLS. All data, including all measurements and calculations of area, is obtained from various sources and has not been, and will not be, verified by broker or MLS. All information should be independently reviewed and verified for accuracy. Properties may or may not be listed by the office/agent presenting the information.































