511 N Sierra Vista Street, #F, Monterey Park, CA 91755
-
Listed Price :
$738,000
-
Beds :
3
-
Baths :
3
-
Property Size :
1,342 sqft
-
Year Built :
1980
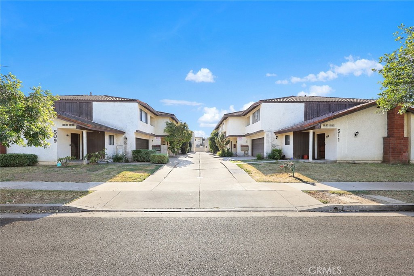
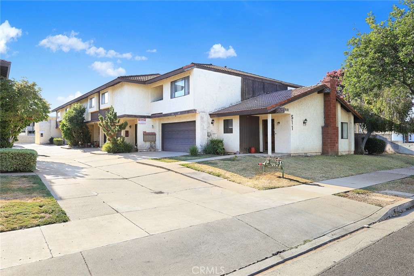
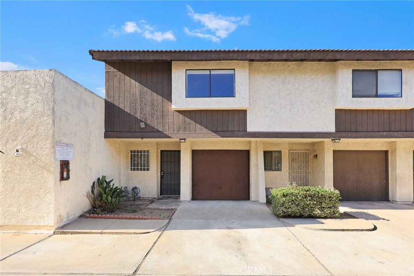
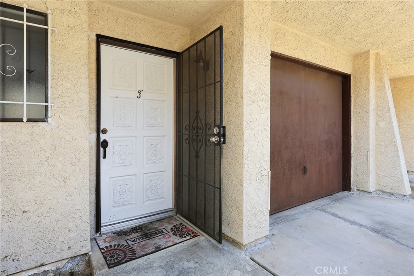
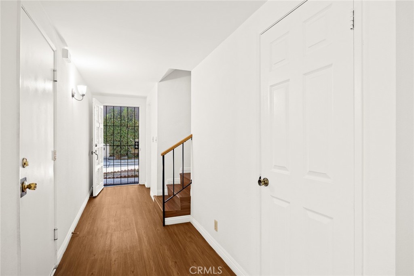
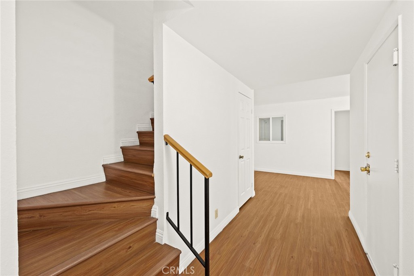
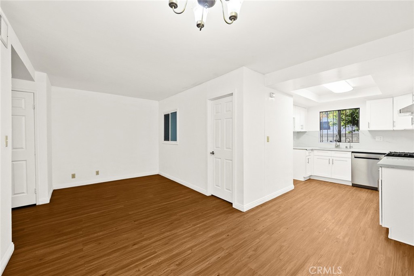
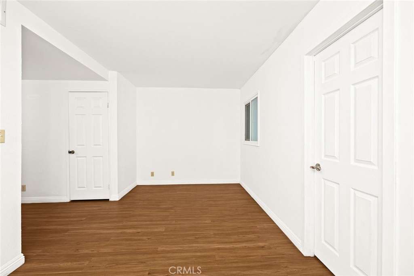
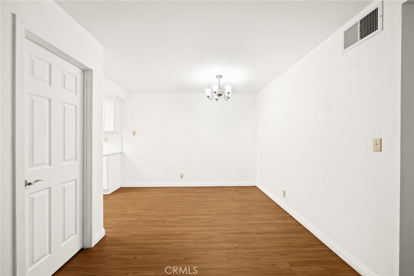
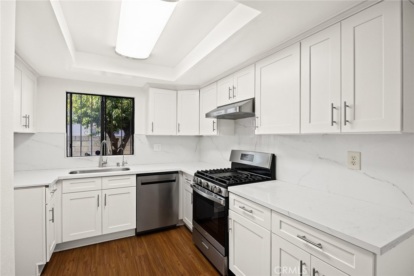
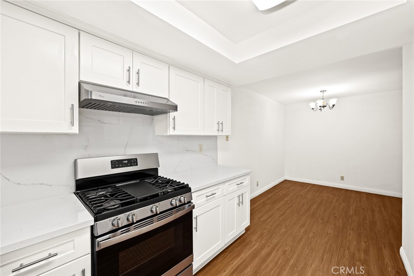
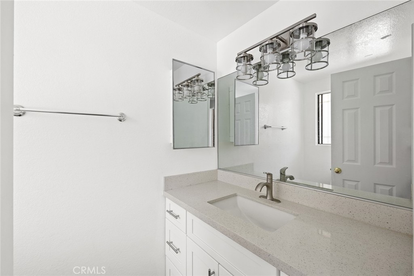
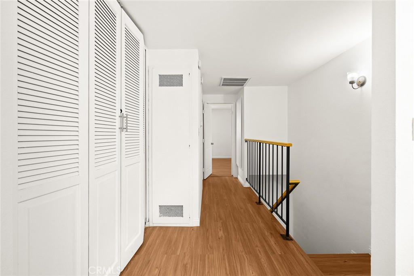
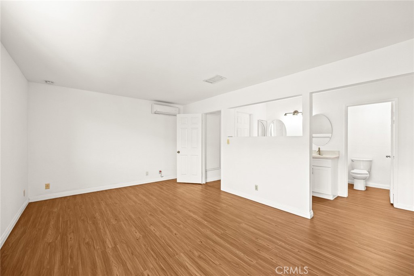
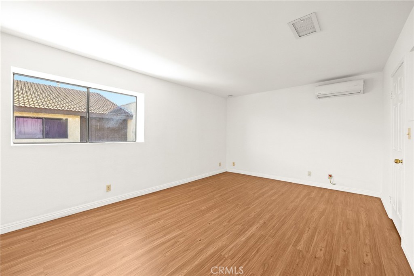
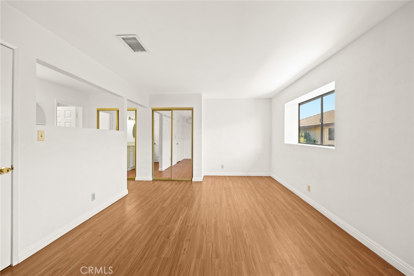
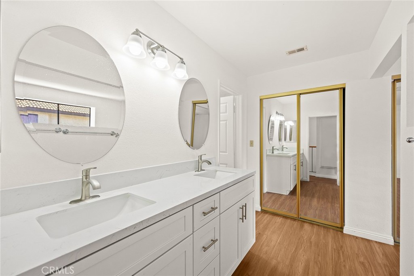
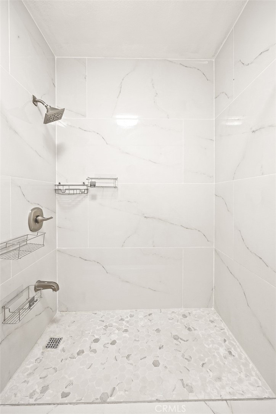
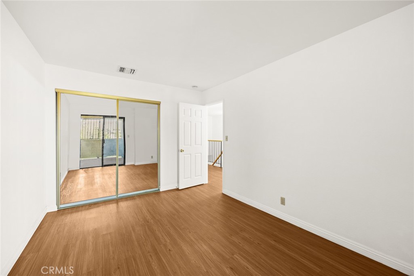
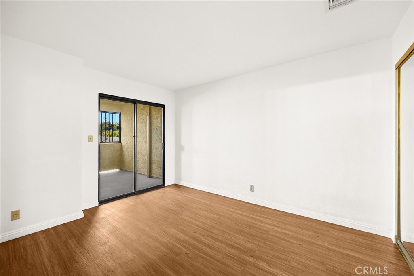
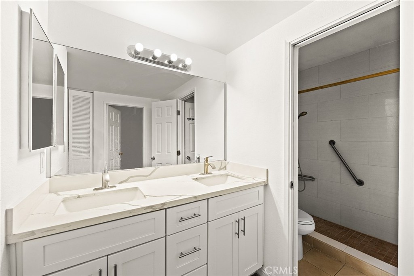
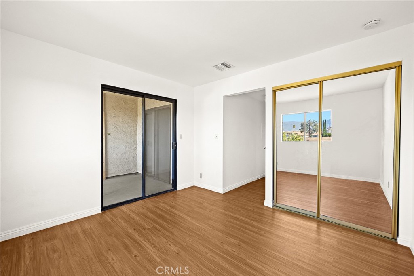
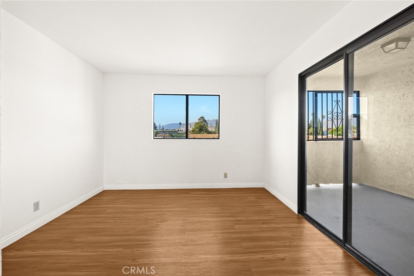
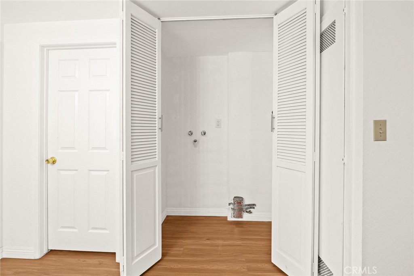
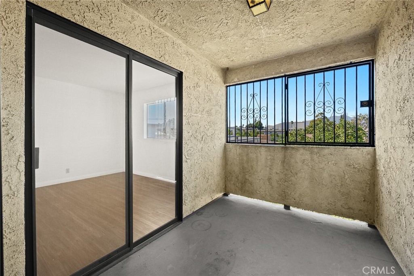
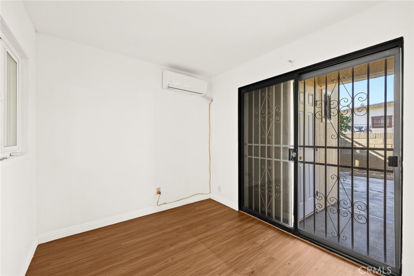
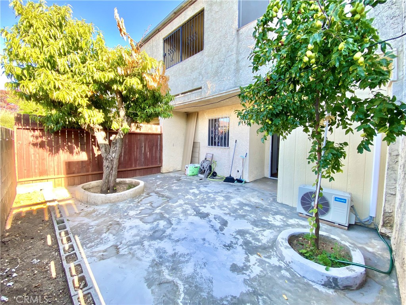
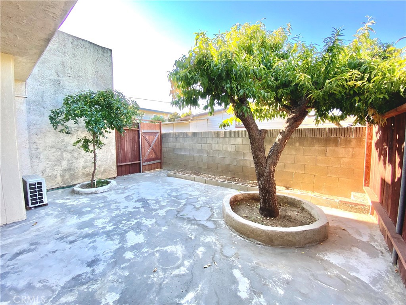
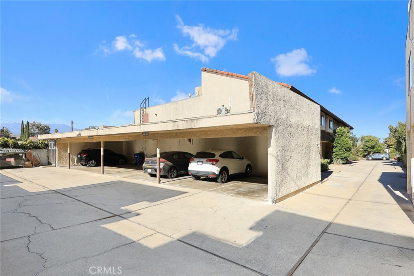
Property Description
Welcome to this beautifully renovated 3-bedroom, 2.5-bathroom home in the heart of Monterey Park! This prime location property boasts 1,342 sq ft of modern living space with recent upgrades, including newer flooring, a sleek kitchen with a newer gas stove range, and a dishwasher. The formal dining area is perfect for family meals and gatherings. An additional bonus room downstairs can be used as an office/gym/game room. Upstairs, the primary bedroom features an updated ensuite bathroom, while an indoor hallway laundry area adds convenience. Enjoy a private backyard and balcony, ideal for relaxing or entertaining, along with an attached one-car garage and an additional designated carport parking space. Just minutes from Sierra Vista Park, Atlantic Times Square, the highly-rated Mark Keppel High School, and a variety of restaurants, grocery stores, and transportation options, this home is perfectly situated. With a low HOA fee of $180/month that includes water and trash, this property offers both convenience and value. Don't miss this opportunity to own in a prime Monterey Park location!
Interior Features
| Laundry Information |
| Location(s) |
Gas Dryer Hookup, Inside, Upper Level |
| Bedroom Information |
| Features |
All Bedrooms Up |
| Bedrooms |
3 |
| Bathroom Information |
| Bathrooms |
3 |
| Interior Information |
| Features |
Balcony, Quartz Counters, Storage, All Bedrooms Up |
| Cooling Type |
Central Air |
Listing Information
| Address |
511 N Sierra Vista Street, #F |
| City |
Monterey Park |
| State |
CA |
| Zip |
91755 |
| County |
Los Angeles |
| Listing Agent |
CHEN CHEN DRE #01929095 |
| Courtesy Of |
RE/MAX PREMIER/ARCADIA |
| List Price |
$738,000 |
| Status |
Active |
| Type |
Residential |
| Subtype |
Condominium |
| Structure Size |
1,342 |
| Lot Size |
27,955 |
| Year Built |
1980 |
Listing information courtesy of: CHEN CHEN, RE/MAX PREMIER/ARCADIA. *Based on information from the Association of REALTORS/Multiple Listing as of Sep 22nd, 2024 at 10:43 PM and/or other sources. Display of MLS data is deemed reliable but is not guaranteed accurate by the MLS. All data, including all measurements and calculations of area, is obtained from various sources and has not been, and will not be, verified by broker or MLS. All information should be independently reviewed and verified for accuracy. Properties may or may not be listed by the office/agent presenting the information.





























